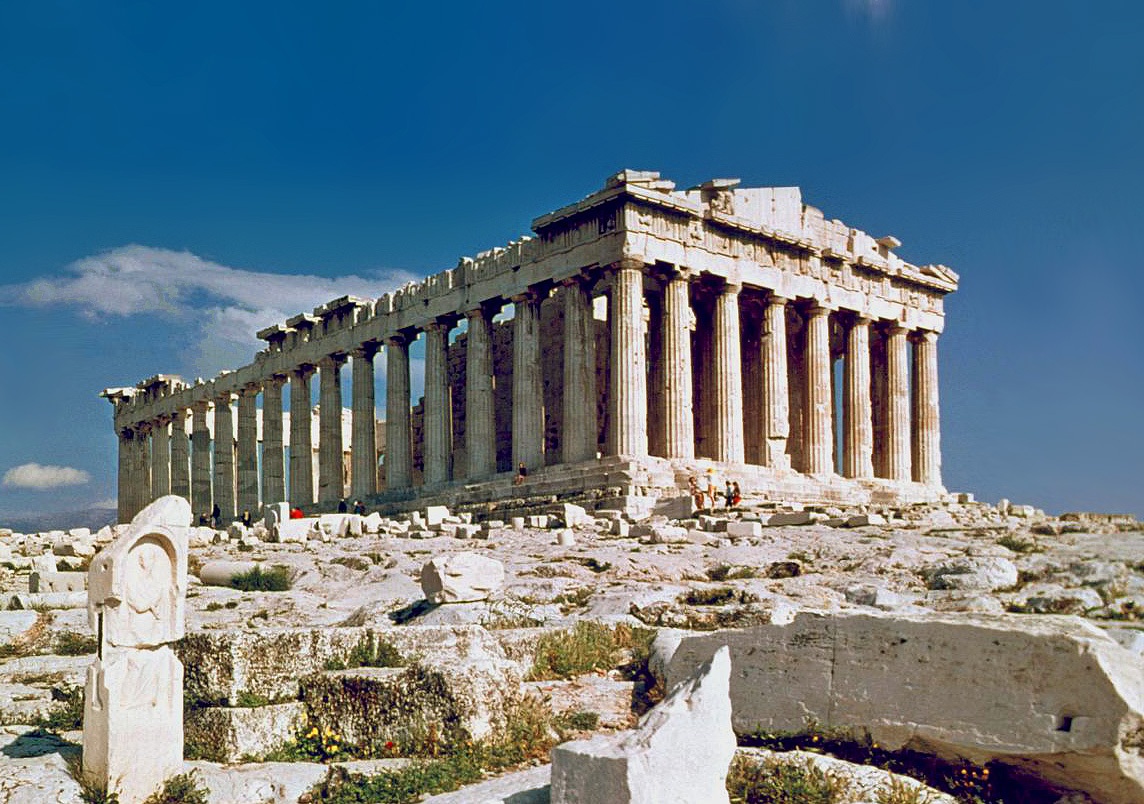He decided to reconstruct the eastern end of the Abbey and designed a choir where as much light as possible would be able to enter. This contrasted to the previous Romanesque abbeys due to their small windows and solid round walls surrounding the chapels behind the alter. The enlargement of the East end of the Abbey also enabled pilgrims to walk around the shrine of Saint Denis and the housed relics.
He used pointed arches as opposed to the round Roman versions to raise the roof of the Abbey as they required thinner walls to support the structure. This was mainly due to the fact that pointed arches pushed most of its weight downwards rather than out. A round arch would have had to have thick walls to support the weight going outwards and therefore end up blocking light.
Suger was also the first to use a ribbed vault as opposed to the Romanesque groin vault. The ribs reinforced the structure enabling the structural support much thinner.
To enable more light into the building, Suger used a monumental volume of stained glass. However, he had to install flying buttresses in order to support the rest of the Abbey's mass. Therefore, allowing his plan to flood the Abbey with light a possibility.







